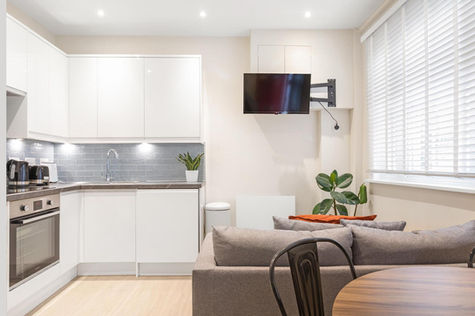Investing & Repositioning
Our Investing & Repositioning consultancy service provides expert guidance to transform acquisitions into high-value assets. From market analysis and acquisition support to renovation planning, project management, and value-enhancement strategies, we oversee every stage with insight and care.

Turn Potential into Profit
Unlock your property’s full potential with our repositioning service. We can transform underperforming or outdated spaces into high-value assets. From consultancy during sourcing and acquisition to strategic renovations and market-driven adjustments, we handle every step to boost your property's appeal and profitability.
Want to Find Out More?
Call us on 0760 683965 or by the form below
What is repositioning?
Repositioning is the process of transforming an underperforming or outdated property to better meet market demands, with the goal of increasing its value and appeal. This strategy often involves renovating, updating, or changing the use of a property to attract a more lucrative tenant base or improve its overall profitability. Whether you’re looking to modernise interiors, shift from commercial to residential use, or optimise your building’s layout, repositioning can significantly boost your property's rental income and long-term value.
However, repositioning requires careful planning, market insight, and hands-on management. From concept development and renovation coordination to tenant sourcing and marketing, it’s a complex and time-intensive process. At MX, we handle all aspects of repositioning, offering a full-service solution that takes your property from outdated to outstanding, while saving you time and stress.
1
Market Analysis
2
Acquisition Consultancy
3
Design Optimisation

4
Enhanced Amenities
5
Project Management
6
Value Assessment
1 Adrian Mews, SW10 9AE

Before

Split 1st floor into two bedrooms with integrated storage solutions
Removed separate W/C to create a more functional, open-plan living space
After
Your Property Problems,
Solved
Interested in our services, have questions, or need assistance with your London property? Our expert team is here to help. Contact us today for more information and personalised support.







